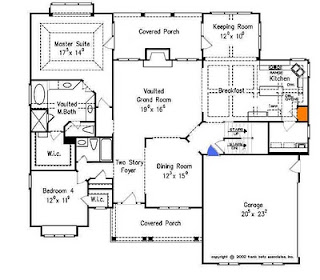The first thing we did was to mirror the layout.
Original, mirrored first floor plan.
And then we squared off the corner between the keeping room and kitchen, which I'll show you in a bit.
But one of the things that bugged me about this house is the itty bity pantry. It's that spec of orange you see. When all is said and done, the house will be just under 3,000 sq. ft. and yet it has a tiny pantry the size of the one we currently have. Which isn't to say it's not big enough for 2 people, but I seriously want there to be more than 2 people, and I just want a bigger pantry! I'm hoping to have a garden and put up preserves. And given how far we will be from town, stocking up on things will be a necessity.
Okay, but the thing that really bugged me about the layout is the entry from the garage. That's the blue. The door from the garage—the door we will use most often—opens into the heart of the house! I don't know about your house, but things tend to accumulate at the door in our house. Kick off the shoes. Set down the purse. Take off gloves and hat. Prop up an umbrella.
Yes, there is a small closet located under the stairs, but still, things are going to land there. So here's what we've done.
Our altered plan for the first floor.
Since we squared off that corner we now had an extra 100 sq. ft. in this area of the house. I decided to sacrifice some of that for a sizable walk-in pantry (orange again) by adding a wall about 5 feet into the kitchen from the existing laundry room/kitchen wall. Doing this also creates a wall next to the stairs that I've tried to turn into a butler pantry-type area.
Then I rearranged the appliance configuration for the laundry room and moved the door from the garage there (blue). We anticipate keeping the litterbox in this room for the cats, and the added space for the pantry made a nice little corridor for a mudroom-type area. I'm not sure the arrangement of this space is final yet, but the door will be there.
One of the things I really liked about the house we made an offer on back in November was a second fireplace in a little area off the kitchen. (I've learned that this is called the keeping room.) The space was so inviting and I could totally see myself sitting there in a comfy chair, with my legs tucked up, reading a book while something cooked in the kitchen. So we made some space in the keeping room for a fireplace (red) by moving the doors that were on the wall with the patio into the living room (green).
We also opted to make the fireplace in the living room double sided (red) so it can be enjoyed from the patio as well, though we're currently revisiting that decision. The double-sided fireplace will put us over our fireplace allowance by about $2,000, and it will stick out into the patio space about 2 feet, effectively reducing the usable space there.
One last change we made was to fill in the dining room/living room wall and the little angled wall in front of the stairway. These were open walls in the original plan. We'll definitely keep the little wall filled in so that we can't see the stairs and closet under the stairs from the living room, but I'm still deciding about the larger wall. We'll make a decision on this when we walk through the framed house in April and get a feel for the flow of the space.
And since people have asked the question, here's what a Keeping Room is: Keeping Rooms are a hold over from the Colonial era when families would sleep in an area just off the kitchen when the house was cold; the area was heated by the stove in the kitchen, often the only heat source for the home. Keeping Rooms go by many different names today. Depending on where you live it may be called a family room, great room, hearth room, etc. It still tends to be called a keeping room in southern states. Gleaned and paraphrased from here, What is a Keeping Room?


No comments:
Post a Comment