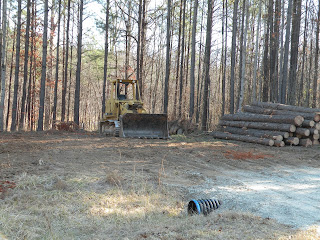During our visit to North Carolina last November, we had several meetings with the builders and began to hammer out a plan. I had a difficult time even beginning to decide on a house plan until someone told us we didn't have to build the plans exactly as is—we could change things!
What a revelation! And change things we did!
We finally settled on this house plan. The builder recommended that we mirror the plans due to the elevation of the lot so that the driveway would be on the opposite side and keep the costs for grading the lot down.
We also decided to square off that corner between the keeping room and kitchen. Surprisingly, this was a simple adjustment that added more square footage to the house without adding tremendously to the cost of the build—even though the same amount of materials are used for the walls, the builders don't have to mess with creating corners and can instead just build a straight wall, so the only real addition for materials was the added foundation.
So when we left North Carolina in November, we had signed a design contract with the builders and they were going to order the architectural drawings for the house and begin applying for building permits, and they'd given us a general idea of what our allowances would be for selecting appliances, cabinets, etc.
What we were doing still didn't seem real to us. And since Scoob dealt with the bank for the construction loan, it wasn't really real to me until we went back to North Carolina in January. In January, the builder had cleared the lot and we needed to finalize the positioning of the house on the lot.
The site plan from the county surveyor.
This is what the lot looked like when we bought it in November.
Here's what it looked like when we returned in January.
Heavy machinery!
For some reason, seeing the bulldozer and the cleared lot, and holding the surveyor's plans in my hand made it all very real.
But the bank was dilly-dallying and it would be several more weeks before the construction loan would close. No loan. No work.




Holy crumb I LOVE that house!! It's so similar to ones I pick whenever I've looked at plans. Which cracks me up.
ReplyDeleteThat is going to be one BE-YOO-TEE-FUL house! Sure am glad I'm already in my forever home or I'd be drooling about now!
ReplyDelete